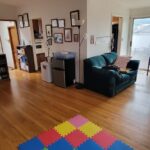 November 11, 2023 7:03 pm
Published by admin
November 11, 2023 7:03 pm
Published by admin
The once weathered walls have been removed, and now a spacious area unfolds. Through this transformation, the kitchen has transcended being a mere cooking space and has become a place for family and friends to gather, enjoying pleasant times together. The absence of walls allows light to freely pour in, giving an even brighter impression.... View Article
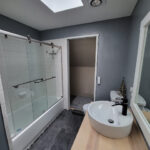 July 17, 2023 7:14 am
Published by admin
July 17, 2023 7:14 am
Published by admin
The space that originally served as a conventional bathroom has been transformed into a Japanese-style bath. This change has made everyday bathing a more special and relaxing experience. The new bath features a deep and spacious tub, creating an ambiance reminiscent of a hot spring. As a result, bathing has become a more luxurious and... View Article
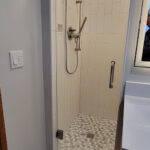 July 17, 2023 6:50 am
Published by admin
July 17, 2023 6:50 am
Published by admin
The bathroom, which was originally in a worn-out condition, has undergone a revitalizing transformation, emerging as a new and improved space. Through this renovation, the bathroom has been reimagined into a comfortable and functional area. The new bathroom stands out with its cleanliness and brightness. The removal of antiquated elements and the introduction of new... View Article
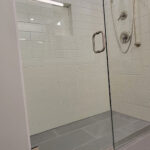 July 17, 2023 6:37 am
Published by admin
July 17, 2023 6:37 am
Published by admin
In this project, we have implemented a series of considerate modifications to convert a conventional bathroom into an accessible space suitable for wheelchair users. このプロジェクトでは、一般的なバスルームを車椅子の方にも利用しやすいアクセシブルな空間に変えるため、慎重な改修を数々実施しました。 To make the shower accessible for wheelchair users, we eliminated the step at the shower entrance, creating a more user-friendly entry and exit. 車椅子の方でもシャワーを利用できるように、シャワー入り口の段差を取り払い、出入りしやすい状態にしました At the washbasin area, we deliberately... View Article
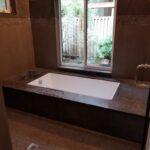 January 20, 2023 2:10 pm
Published by admin
January 20, 2023 2:10 pm
Published by admin
It was regrettable to dismantle the originally splendid bathroom, but due to severe water leakage issues, we conducted a reconstruction project to build a new one. 素晴らしいお風呂場を壊すことは残念でしたが、水漏れの問題が深刻だったため、新たに作り直す工事を実施しました。 Before Behind Walls The walls and floor were extensively deteriorated, necessitating almost a complete replacement. Neglecting the choice of tiles and waterproofing... View Article
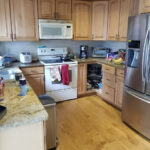 October 13, 2020 6:19 am
Published by admin
October 13, 2020 6:19 am
Published by admin
狭く使い勝手が悪いとのことで新たにキッチンを開放的にリフォームしました。 Before After Before After Before After Before After
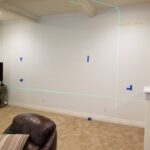 October 13, 2020 5:58 am
Published by admin
October 13, 2020 5:58 am
Published by admin
浮き棚の施工を行ってみました! 施主様の抜群のデコレーションセンスに脱帽です😉
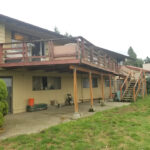 March 25, 2020 3:53 pm
Published by admin
March 25, 2020 3:53 pm
Published by admin
古くなったデッキを解体し、新しいのを作ってみました。 使用したのはデッキの最高材IPE材です。 手すりはアルミを使用。 それでは、Before and Afterをどうぞ! Before After
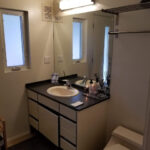 March 16, 2020 2:38 pm
Published by admin
March 16, 2020 2:38 pm
Published by admin
古いバスルームの改装工事です。 狭い空間なので明るい色を使うことで広く見せることが多いですがあえて暗い色を使うことで高級感が出ています! Before After
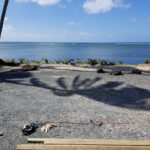 April 20, 2019 2:19 am
Published by admin
April 20, 2019 2:19 am
Published by admin
デッキの依頼を頂き、オアフ島の形のデッキを作りに行きました! すごい景色の場所です! まずはコンクリートの型枠づくりから この大きさに作るのが一番の難関でした。 万が一の為に鉄筋を入れてコンクリートが割れないように入れておきます。 コンクリートを流し土台完成。 形が特殊なのでデッキ貼りを調整しながら貼っていきます デッキ完了!! イメージ写真 オアフ島は先が尖っている部分が多いので安全上丸くしてできる限りオアフ島に近いものにしてみました。 デッキと景色が似合い過ぎています(^^) 庭師の方がデッキをさらに素敵に仕上げてくれます。 世界にたった一つのデッキだと思います。









